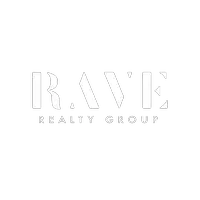$335,000
$379,000
11.6%For more information regarding the value of a property, please contact us for a free consultation.
3 Beds
3 Baths
2,052 SqFt
SOLD DATE : 09/05/2025
Key Details
Sold Price $335,000
Property Type Single Family Home
Sub Type Detached
Listing Status Sold
Purchase Type For Sale
Square Footage 2,052 sqft
Price per Sqft $163
Subdivision Walnut Bend
MLS Listing ID 48357507
Sold Date 09/05/25
Style Georgian
Bedrooms 3
Full Baths 2
Half Baths 1
HOA Fees $7/ann
HOA Y/N Yes
Year Built 1963
Annual Tax Amount $6,405
Tax Year 2023
Lot Size 9,766 Sqft
Acres 0.2242
Property Sub-Type Detached
Property Description
You can have it all /w this spectacular home in the highly sought-after neighborhood of Walnut Bend! Full of upgrades this exquisite two-story home located on an oversized lot is truly a rare find! Key updates include roof, windows, PEX water lines, water resistant eng. hardwood floors, stylish quartz countertops, recessed lighting, gutters, electric panel /w wiring throughout & so much more! Featuring a fully remodeled kitchen, lovely family room, dining/breakfast area & half bath downstairs. Upstairs you will find the prim. bedroom featuring a tastefully renovated ensuite bathroom, two spacious bedrooms, full bathroom & utility room. The backyard is truly an untapped oasis offering ample space for entertaining family & friends featuring a wonderful covered back patio. Walnut Bend offers easy access to BW 8, I-10, Energy Corridor, Galleria, & Memorial. Don't miss your opportunity to make this inviting neighborhood your home schedule you're viewing today & start living your best life!
Location
State TX
County Harris
Community Community Pool, Gutter(S)
Area Briargrove Park/Walnutbend
Interior
Interior Features Double Vanity, Kitchen Island, Bath in Primary Bedroom, Pantry, Quartz Counters, Self-closing Cabinet Doors, Self-closing Drawers, Separate Shower, Tub Shower, Ceiling Fan(s), Kitchen/Dining Combo, Programmable Thermostat
Heating Central, Gas
Cooling Central Air, Electric
Fireplaces Number 1
Fireplace Yes
Appliance Dishwasher, Electric Oven, Free-Standing Range, Gas Cooktop, Disposal, Microwave, Oven
Laundry Washer Hookup, Electric Dryer Hookup
Exterior
Parking Features Detached, Garage
Garage Spaces 2.0
Pool Association
Community Features Community Pool, Gutter(s)
Amenities Available Fitness Center, Picnic Area, Playground, Park, Pool, Tennis Court(s), Guard
Water Access Desc Public
Roof Type Composition
Private Pool No
Building
Lot Description Subdivision
Faces East
Story 2
Entry Level Two
Foundation Slab
Sewer Public Sewer
Water Public
Architectural Style Georgian
Level or Stories Two
New Construction No
Schools
Elementary Schools Walnut Bend Elementary School (Houston)
Middle Schools Revere Middle School
High Schools Westside High School
School District 27 - Houston
Others
HOA Name Crest Management
HOA Fee Include Common Areas,Recreation Facilities
Tax ID 094-311-000-0004
Security Features Smoke Detector(s)
Acceptable Financing Cash, Conventional, FHA, VA Loan
Listing Terms Cash, Conventional, FHA, VA Loan
Read Less Info
Want to know what your home might be worth? Contact us for a FREE valuation!

Our team is ready to help you sell your home for the highest possible price ASAP

Bought with New Western






