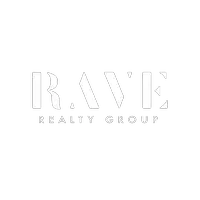$374,900
For more information regarding the value of a property, please contact us for a free consultation.
4 Beds
2.1 Baths
2,481 SqFt
SOLD DATE : 06/02/2025
Key Details
Property Type Single Family Home
Listing Status Sold
Purchase Type For Sale
Square Footage 2,481 sqft
Price per Sqft $145
Subdivision Villages Of Edgewater Estates
MLS Listing ID 57819297
Sold Date 06/02/25
Style Traditional
Bedrooms 4
Full Baths 2
Half Baths 1
HOA Fees $49/ann
HOA Y/N 1
Year Built 1999
Annual Tax Amount $7,933
Tax Year 2024
Lot Size 7,187 Sqft
Acres 0.165
Property Description
LOCATION, LOCATION, LOCATION!!! This GORGEOUS Pearland home is located in the highly desirable neighborhood of the Lakes of Edgewater Estates, surrounded by Silverlake and the Southwyck Golf Course community! The neighborhood pool, GORGEOUS lake, and walking trail are around the corner and within walking distance of this fantastic home!! This quiet neighborhood has EASY freeway access to 288 and close to ALL shopping! Zoned to Pearland Schools. Home has gorgeous engineered hardwood flooring throughout most of the entire home, wet areas have tile for easy maintenance. This home has been almost entirely recently repainted and has been very well-maintained! Kitchen has a large island and stainless steel appliances. Open concept kitchen, family room, and breakfast room all with amazing view of the backyard!! Spacious primary bedroom downstairs, and a large Gameroom upstairs. This is an ideal floorplan, in an ideal location. Don't wait on this one, call to see it today before it's gone!!!
Location
State TX
County Brazoria
Community Silver Lake
Area Pearland
Rooms
Bedroom Description Primary Bed - 1st Floor
Other Rooms Family Room, Formal Dining, Formal Living, Living Area - 1st Floor, Utility Room in House
Master Bathroom Half Bath, Primary Bath: Double Sinks, Primary Bath: Separate Shower, Primary Bath: Soaking Tub, Secondary Bath(s): Tub/Shower Combo, Vanity Area
Kitchen Breakfast Bar, Island w/o Cooktop, Kitchen open to Family Room, Pantry
Interior
Heating Central Gas
Cooling Central Electric
Flooring Engineered Wood, Tile
Fireplaces Number 1
Fireplaces Type Gas Connections
Exterior
Parking Features Attached Garage
Garage Spaces 2.0
Garage Description Auto Garage Door Opener
Roof Type Composition
Street Surface Concrete,Curbs
Private Pool No
Building
Lot Description Subdivision Lot
Story 2
Foundation Slab
Lot Size Range 0 Up To 1/4 Acre
Sewer Public Sewer
Water Public Water
Structure Type Brick
New Construction No
Schools
Elementary Schools Silverlake Elementary School
Middle Schools Berry Miller Junior High School
High Schools Glenda Dawson High School
School District 42 - Pearland
Others
Senior Community No
Restrictions Deed Restrictions
Tax ID 8137-3002-031
Energy Description Ceiling Fans,Digital Program Thermostat
Acceptable Financing Cash Sale, Conventional, FHA, VA
Tax Rate 2.1868
Disclosures Sellers Disclosure
Listing Terms Cash Sale, Conventional, FHA, VA
Financing Cash Sale,Conventional,FHA,VA
Special Listing Condition Sellers Disclosure
Read Less Info
Want to know what your home might be worth? Contact us for a FREE valuation!

Our team is ready to help you sell your home for the highest possible price ASAP

Bought with eXp Realty, LLC






