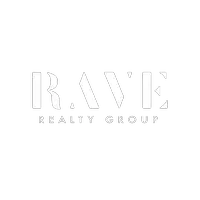$290,000
$299,000
3.0%For more information regarding the value of a property, please contact us for a free consultation.
3 Beds
3 Baths
1,791 SqFt
SOLD DATE : 05/23/2025
Key Details
Sold Price $290,000
Property Type Single Family Home
Sub Type Detached
Listing Status Sold
Purchase Type For Sale
Square Footage 1,791 sqft
Price per Sqft $161
Subdivision Contemporary Main Plaza
MLS Listing ID 7702685
Sold Date 05/23/25
Style Contemporary/Modern,Patio Home
Bedrooms 3
Full Baths 2
Half Baths 1
HOA Fees $13/mo
HOA Y/N Yes
Year Built 2014
Annual Tax Amount $6,041
Tax Year 2024
Lot Size 1,398 Sqft
Acres 0.0321
Property Sub-Type Detached
Property Description
Discover this beautifully designed 3-bedroom, 2.5-bath home featuring high ceilings and elegant wood floors in the living area. The expansive primary suite, located on the second floor, boasts a high ceiling, a spa-like bathroom with a jacuzzi tub, dual sinks, and a generous walk-in closet. The modern kitchen is equipped with sleek stainless steel appliances, granite countertops, and ample cabinetry.
Two additional bedrooms and a cozy home space are situated on the first floor, while the main living space, primary suite, and laundry room are conveniently located upstairs. Enjoy a private patio and yard—perfect for relaxing or entertaining. This home is also wired for an alarm system and surround sound.
Ideally located near the Texas Medical Center, Downtown, UofH, and the Galleria, this home offers easy access to top dining, shopping, and entertainment. Don't miss out on this incredible opportunity!
Location
State TX
County Harris
Area Medical Center Area
Interior
Interior Features Double Vanity, Granite Counters, High Ceilings, Jetted Tub, Bath in Primary Bedroom, Separate Shower, Window Treatments, Ceiling Fan(s), Programmable Thermostat
Heating Central, Gas
Cooling Central Air, Electric
Flooring Carpet, Tile, Wood
Fireplaces Number 1
Fireplaces Type Gas, Gas Log
Fireplace Yes
Appliance Dishwasher, Electric Oven, Disposal, Gas Range, Microwave, Dryer, Refrigerator, Washer
Laundry Washer Hookup, Electric Dryer Hookup, Gas Dryer Hookup
Exterior
Exterior Feature Deck, Fully Fenced, Patio
Parking Features Attached, Garage, Garage Door Opener
Garage Spaces 2.0
Amenities Available Gated
Water Access Desc Public
Roof Type Composition
Porch Deck, Patio
Private Pool No
Building
Faces West
Story 2
Entry Level Two
Foundation Slab
Sewer Public Sewer
Water Public
Architectural Style Contemporary/Modern, Patio Home
Level or Stories Two
New Construction No
Schools
Elementary Schools Shearn Elementary School
Middle Schools Pershing Middle School
High Schools Madison High School (Houston)
School District 27 - Houston
Others
HOA Name Contemporary Home
HOA Fee Include Maintenance Grounds
Tax ID 129-651-004-0008
Security Features Security Gate,Controlled Access
Acceptable Financing Cash, Conventional
Listing Terms Cash, Conventional
Read Less Info
Want to know what your home might be worth? Contact us for a FREE valuation!

Our team is ready to help you sell your home for the highest possible price ASAP

Bought with LV Realty & Services






