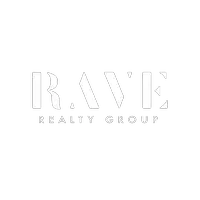$380,000
$380,000
For more information regarding the value of a property, please contact us for a free consultation.
4 Beds
3 Baths
2,816 SqFt
SOLD DATE : 05/22/2025
Key Details
Sold Price $380,000
Property Type Single Family Home
Sub Type Detached
Listing Status Sold
Purchase Type For Sale
Square Footage 2,816 sqft
Price per Sqft $134
Subdivision Spring Creek Forest Sec 04
MLS Listing ID 68778614
Sold Date 05/22/25
Style Traditional
Bedrooms 4
Full Baths 2
Half Baths 1
HOA Fees $4/ann
HOA Y/N Yes
Year Built 1978
Annual Tax Amount $7,063
Tax Year 2024
Lot Size 0.427 Acres
Acres 0.4275
Property Sub-Type Detached
Property Description
This stunning two-story home in Spring Creek Forest offers 4 spacious bedrooms and 2.5 bathrooms, all set on a private, generously sized lot. The first floor features a large primary bedroom, while the upper level includes three additional roomy bedrooms and a full bath. The expansive family room is bathed in natural light. Step outside to the 400-square-foot deck, ideal for outdoor entertaining and relaxation. This home has been updated with a new roof in 2019, PVC interior plumbing, and a fully upgraded HVAC system in 2021, including new ducts, a 4-ton A/C for the downstairs, a 2.5-ton unit upstairs, and a new furnace. The floors were beautifully redone with vinyl planks and slate, while fresh paint throughout complements the modern finishes. The bathrooms have been updated with sleek granite countertops. Located close to shopping, dining, and major highways including I-45, Beltway 8, 99, and the Hardy Toll Road, this home is truly move-in ready and waiting for you!
Location
State TX
County Harris
Community Community Pool
Area Champions Area
Interior
Interior Features Crown Molding, Entrance Foyer, Granite Counters, Pantry, Tub Shower, Window Treatments, Ceiling Fan(s)
Heating Central, Electric
Cooling Central Air, Electric
Flooring Brick, Plank, Slate, Tile, Vinyl
Fireplaces Number 1
Fireplaces Type Gas
Fireplace Yes
Appliance Dishwasher, Gas Cooktop, Disposal, Microwave, Oven, ENERGY STAR Qualified Appliances
Laundry Washer Hookup, Gas Dryer Hookup
Exterior
Exterior Feature Deck, Fence, Sprinkler/Irrigation, Patio
Parking Features Garage, Garage Door Opener, Workshop in Garage
Garage Spaces 2.0
Fence Back Yard
Community Features Community Pool
Water Access Desc Public
Roof Type Composition
Porch Deck, Patio
Private Pool No
Building
Lot Description Wooded
Faces South
Story 2
Entry Level Two
Foundation Slab
Sewer Public Sewer
Water Public
Architectural Style Traditional
Level or Stories Two
New Construction No
Schools
Elementary Schools Ehrhardt Elementary School
Middle Schools Kleb Intermediate School
High Schools Klein High School
School District 32 - Klein
Others
HOA Name Sterling
Tax ID 110-825-000-0003
Security Features Smoke Detector(s)
Acceptable Financing Cash, Conventional, FHA, VA Loan
Listing Terms Cash, Conventional, FHA, VA Loan
Read Less Info
Want to know what your home might be worth? Contact us for a FREE valuation!

Our team is ready to help you sell your home for the highest possible price ASAP

Bought with RE/MAX ONE






