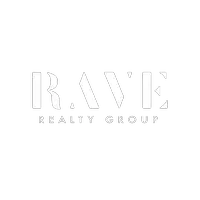$132,000
$139,000
5.0%For more information regarding the value of a property, please contact us for a free consultation.
2 Beds
1 Bath
964 SqFt
SOLD DATE : 05/16/2025
Key Details
Sold Price $132,000
Property Type Condo
Sub Type Condominium
Listing Status Sold
Purchase Type For Sale
Square Footage 964 sqft
Price per Sqft $136
Subdivision One Montreal Condo Ph C
MLS Listing ID 14326458
Sold Date 05/16/25
Style Contemporary/Modern
Bedrooms 2
Full Baths 1
HOA Fees $527/mo
HOA Y/N No
Year Built 1982
Annual Tax Amount $2,942
Tax Year 2024
Property Sub-Type Condominium
Property Description
Stunning condo with tons of upgrades in the heart of Texas Medical Center. Luxury vinyl flooring, new paint, quartz kitchen and granite countertops in the bathroom, new tile backsplash, undermount sink, upgraded double pane and hurricane windows. Washer, dryer and refrigerator are incl. The primary bedroom is spacious with bay window, beautiful drapery and lots of natural light. The 2nd bedroom is also blessed with lots of natural light, can be used as a home office or a bedroom. HOA fees incl the gate, 2 pools, 4 tennis/pickleball courts, electric car chargers, ground maintenance, water, basic cable, internet, trash and sewer. One assigned covered parking space and visitor parking available. On Medical Center electric grid so hardly lose power. Mins away from Rice Village, Hermann Park, UH, UH Optometry, UT Dental, Baylor, TMC, UT shuttle bus, NRG Stadium and Metro Light Rail. The family room is bright and opened to the kitchen, dining and the beautiful patio with storage closet.
Location
State TX
County Harris
Community Community Pool, Clubhouse
Area 17
Interior
Interior Features Breakfast Bar, Balcony, Kitchen/Family Room Combo, Pantry, Quartz Counters, Window Treatments, Ceiling Fan(s), Kitchen/Dining Combo, Programmable Thermostat
Heating Central, Electric
Cooling Central Air, Electric
Flooring Laminate, Tile
Fireplaces Number 1
Fireplaces Type Wood Burning
Fireplace Yes
Appliance Dryer, Dishwasher, Electric Oven, Electric Range, Disposal, Microwave, Washer, Refrigerator
Laundry Laundry in Utility Room
Exterior
Exterior Feature Deck, Patio, Storage, Tennis Court(s)
Parking Features Additional Parking, Assigned, Controlled Entrance, Carport, Detached Carport, Electric Gate, None
Carport Spaces 1
Pool Association
Community Features Community Pool, Clubhouse
Amenities Available Clubhouse, Controlled Access, Pickleball, Pool, Security, Tennis Court(s), Trash, Gated, Guard
Water Access Desc Public
Roof Type Composition
Porch Deck, Patio
Private Pool No
Building
Story 2
Entry Level One
Foundation Slab
Sewer Public Sewer
Water Public
Architectural Style Contemporary/Modern
Level or Stories One
New Construction No
Schools
Elementary Schools Whidby Elementary School
Middle Schools Cullen Middle School (Houston)
High Schools Lamar High School (Houston)
School District 27 - Houston
Others
HOA Name ONE MONTREAL OWNERS ASSOC
HOA Fee Include Clubhouse,Cable TV,Insurance,Maintenance Grounds,Maintenance Structure,Recreation Facilities,Sewer,Trash,Water
Tax ID 115-004-023-0005
Ownership Full Ownership
Security Features Security Gate,Controlled Access,Smoke Detector(s)
Acceptable Financing Cash, Conventional
Listing Terms Cash, Conventional
Read Less Info
Want to know what your home might be worth? Contact us for a FREE valuation!

Our team is ready to help you sell your home for the highest possible price ASAP

Bought with Texas United Realty






