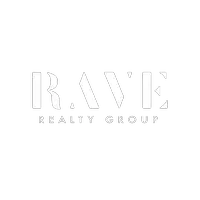$2,850,000
$2,899,900
1.7%For more information regarding the value of a property, please contact us for a free consultation.
6 Beds
7 Baths
5,539 SqFt
SOLD DATE : 05/09/2025
Key Details
Sold Price $2,850,000
Property Type Single Family Home
Sub Type Detached
Listing Status Sold
Purchase Type For Sale
Square Footage 5,539 sqft
Price per Sqft $514
Subdivision Hilshire Manor
MLS Listing ID 13594958
Sold Date 05/09/25
Style Contemporary/Modern,English,French Provincial
Bedrooms 6
Full Baths 6
Half Baths 1
Construction Status Under Construction
HOA Y/N No
Year Built 2025
Annual Tax Amount $14,814
Tax Year 2023
Lot Size 0.265 Acres
Acres 0.2653
Property Sub-Type Detached
Property Description
Welcome to a dream home that has it ALL! The latest vision from Aspire Fine Homes offers everything you could want and more in a gorgeous, transitional design tucked in the middle of Hilshire Village! This spectacular, open-concept plan boasts 5 dedicated bedrooms with master & guest suites downstairs, 3 ensuite secondaries upstairs, a huge 2nd floor flex room (media or bedroom 6), as well as a formal ground floor study that could even be bedroom 7 … all served by 6 full baths and a powder room! The open kitchen, living, and dining space enjoys panoramic views of the expansive covered patio and backyard as well as easy access to the open bar and private working pantry! Tucked behind the 3-car garage is your opulent, 950sf master suite that features cathedral ceilings, oversized his/hers closet, soaker tub, walk-in shower, water closet, and incredible privacy! Completing the perfect plan are a convenient mudroom, well-lit and equipped utility room, and a huge 23x19 upstairs game room!
Location
State TX
County Harris
Area 24
Interior
Interior Features Breakfast Bar, Butler's Pantry, Dual Sinks, Double Vanity, Kitchen Island, Kitchen/Family Room Combo, Bath in Primary Bedroom, Pots & Pan Drawers, Pantry, Quartz Counters, Self-closing Cabinet Doors, Self-closing Drawers, Soaking Tub, Separate Shower, Tub Shower, Vanity, Walk-In Pantry, Ceiling Fan(s), Kitchen/Dining Combo, Living/Dining Room, Programmable Thermostat
Heating Central, Gas
Cooling Central Air, Electric
Fireplaces Number 1
Fireplaces Type Gas Log
Fireplace Yes
Appliance Convection Oven, Double Oven, Dishwasher, Disposal, Gas Range, Microwave, ENERGY STAR Qualified Appliances, Tankless Water Heater
Laundry Washer Hookup, Electric Dryer Hookup, Gas Dryer Hookup
Exterior
Parking Features Attached, Garage, Oversized, Tandem
Garage Spaces 3.0
Water Access Desc Public
Roof Type Composition,Metal
Private Pool No
Building
Lot Description Subdivision, Wooded
Faces West
Story 2
Entry Level Two
Foundation Slab
Sewer Public Sewer
Water Public
Architectural Style Contemporary/Modern, English, French Provincial
Level or Stories Two
New Construction Yes
Construction Status Under Construction
Schools
Elementary Schools Valley Oaks Elementary School
Middle Schools Spring Branch Middle School (Spring Branch)
High Schools Memorial High School (Spring Branch)
School District 49 - Spring Branch
Others
Tax ID 079-119-004-0022
Acceptable Financing Cash, Conventional, VA Loan
Listing Terms Cash, Conventional, VA Loan
Read Less Info
Want to know what your home might be worth? Contact us for a FREE valuation!

Our team is ready to help you sell your home for the highest possible price ASAP

Bought with Intero River Oaks Office






