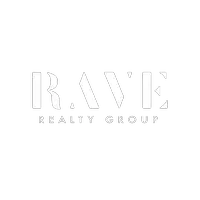$565,000
$580,000
2.6%For more information regarding the value of a property, please contact us for a free consultation.
3 Beds
2 Baths
2,077 SqFt
SOLD DATE : 04/28/2025
Key Details
Sold Price $565,000
Property Type Single Family Home
Sub Type Detached
Listing Status Sold
Purchase Type For Sale
Square Footage 2,077 sqft
Price per Sqft $272
Subdivision Knollwood Village Sec 08
MLS Listing ID 39229682
Sold Date 04/28/25
Style Traditional
Bedrooms 3
Full Baths 2
HOA Y/N No
Year Built 1952
Annual Tax Amount $12,374
Tax Year 2024
Lot Size 7,562 Sqft
Acres 0.1736
Property Sub-Type Detached
Property Description
Beautifully remodeled 3-bedroom, 2-bathroom single-story home located in Knollwood Village. Every inch of this property has been thoughtfully updated to create an inviting, modern space that combines style and functionality. Key highlights of the home include a spacious open floor plan that enhances flow and natural light.
A sleek kitchen with custom cabinetry, stainless steel appliances, and a stunning waterfall island, perfect for cooking and entertaining. Freshly remodeled bathrooms with luxurious finishes. Custom cabinetry in the closets, maximizing storage and organization. New electrical and PEX plumbing systems to ensure efficiency and peace of mind.Durable vinyl-look wood floors throughout for a sophisticated, low-maintenance look.Custom garage doors that enhance curb appeal and provide ample space for your vehicles.
Location
State TX
County Harris
Community Curbs, Gutter(S)
Area Knollwood/Woodside Area
Interior
Interior Features Breakfast Bar, Double Vanity, Kitchen Island, Kitchen/Family Room Combo, Pantry, Quartz Counters, Soaking Tub, Separate Shower, Ceiling Fan(s), Kitchen/Dining Combo
Heating Central, Gas
Cooling Central Air, Electric
Flooring Vinyl
Fireplaces Number 1
Fireplaces Type Wood Burning
Fireplace Yes
Appliance Dishwasher, Disposal, Gas Oven, Gas Range
Laundry Washer Hookup, Electric Dryer Hookup, Gas Dryer Hookup
Exterior
Exterior Feature Fence, Private Yard
Parking Features Attached, Garage
Garage Spaces 2.0
Fence Back Yard
Community Features Curbs, Gutter(s)
Water Access Desc Public
Roof Type Composition
Private Pool No
Building
Lot Description Subdivision
Story 1
Entry Level One
Foundation Slab
Sewer Public Sewer
Water Public
Architectural Style Traditional
Level or Stories One
New Construction No
Schools
Elementary Schools Longfellow Elementary School (Houston)
Middle Schools Pershing Middle School
High Schools Bellaire High School
School District 27 - Houston
Others
Tax ID 080-376-000-0013
Ownership Full Ownership
Acceptable Financing Cash, Conventional, FHA, VA Loan
Listing Terms Cash, Conventional, FHA, VA Loan
Read Less Info
Want to know what your home might be worth? Contact us for a FREE valuation!

Our team is ready to help you sell your home for the highest possible price ASAP

Bought with CMK Real Estate






