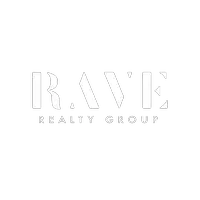$710,000
For more information regarding the value of a property, please contact us for a free consultation.
4 Beds
3.1 Baths
3,076 SqFt
SOLD DATE : 04/25/2025
Key Details
Property Type Single Family Home
Listing Status Sold
Purchase Type For Sale
Square Footage 3,076 sqft
Price per Sqft $217
Subdivision Country Place Northwest
MLS Listing ID 65049967
Sold Date 04/25/25
Style Traditional
Bedrooms 4
Full Baths 3
Half Baths 1
HOA Fees $8/ann
HOA Y/N 1
Year Built 2003
Annual Tax Amount $6,675
Tax Year 2023
Lot Size 1.120 Acres
Acres 1.12
Property Description
Beautifully maintained stately home in Country Place Northwest, an established neighborhood of 1+ acre lots just outside the City of Brenham. This grand, traditionally styled residence offers a spacious floor plan with 3 large bedrooms plus a versatile 4th bedroom used as a game room, all located upstairs. The main level features an inviting living area with an eat-in kitchen, designated study, formal dining room and more. Adjacent to the home is an oversized garage/shop with a 1-bedroom guest apartment with kitchenette, bringing the total to 5 bedrooms, 4.5 bathrooms and 3-car garages. (See attached floor plan) Having been almost fully remodeled through the years, this meticulously cared-for home combines traditional style with modern conveniences. The property itself spans 1.12 acres with professional landscaping and sprinkler system and backs to a wooded creek. The fenced backyard offers a stone patio, outdoor kitchen, fire pit, Playscape and more.
Location
State TX
County Washington
Interior
Interior Features Alarm System - Leased, Balcony, Crown Molding, Fire/Smoke Alarm, Formal Entry/Foyer, High Ceiling, Refrigerator Included, Window Coverings
Heating Central Electric
Cooling Central Electric
Flooring Carpet, Tile, Wood
Exterior
Exterior Feature Back Green Space, Back Yard, Back Yard Fenced, Balcony, Covered Patio/Deck, Detached Gar Apt /Quarters, Patio/Deck, Porch, Side Yard, Sprinkler System
Parking Features Attached Garage, Attached/Detached Garage, Detached Garage, Oversized Garage
Garage Spaces 3.0
Garage Description Additional Parking
Roof Type Composition
Street Surface Concrete
Private Pool No
Building
Lot Description Cleared, Subdivision Lot, Wooded
Story 2
Foundation Slab
Lot Size Range 1 Up to 2 Acres
Sewer Septic Tank
Water Public Water
Structure Type Brick
New Construction No
Schools
Elementary Schools Bisd Draw
Middle Schools Brenham Junior High School
High Schools Brenham High School
School District 137 - Brenham
Others
Senior Community No
Restrictions Restricted
Tax ID R22369
Energy Description Attic Vents,Ceiling Fans,Insulation - Other
Acceptable Financing Cash Sale, Conventional, Owner Financing
Disclosures Sellers Disclosure
Listing Terms Cash Sale, Conventional, Owner Financing
Financing Cash Sale,Conventional,Owner Financing
Special Listing Condition Sellers Disclosure
Read Less Info
Want to know what your home might be worth? Contact us for a FREE valuation!

Our team is ready to help you sell your home for the highest possible price ASAP

Bought with Buyers Incentive






