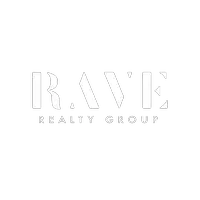$416,000
$415,000
0.2%For more information regarding the value of a property, please contact us for a free consultation.
4 Beds
3 Baths
2,848 SqFt
SOLD DATE : 04/03/2025
Key Details
Sold Price $416,000
Property Type Single Family Home
Sub Type Detached
Listing Status Sold
Purchase Type For Sale
Square Footage 2,848 sqft
Price per Sqft $146
Subdivision Inverness Forest Sec 04
MLS Listing ID 49383622
Sold Date 04/03/25
Style Contemporary/Modern
Bedrooms 4
Full Baths 2
Half Baths 1
HOA Fees $4/ann
HOA Y/N Yes
Year Built 1972
Annual Tax Amount $7,815
Tax Year 2024
Lot Size 0.416 Acres
Acres 0.4158
Property Sub-Type Detached
Property Description
This true Mid-Century home is a one of a kind gem! From the moment you walk in, you are greeted with amazing original archways that set the tone for the rest of the home. On your immediate right you'll find a formal living room with built in wooden shelving, and as you continue through you'll find the formal dining room. The kitchen is full of beautiful custom wood cabinetry that are equipped with pull out drawers and a built in fridge and freezer that keep the upscale look fluid. Off the kitchen is your breakfast nook that is full of windows. The main living room is nice and open to the kitchen and has a beautiful glass log fireplace. The real show stopper is through the double doors out to the massive sunroom with custom real terrazzo floors and beautiful skylights. If entertaining is your thing, there is no better place to do it! The sun room opens all the way to the massive pool and lounging hot tub, and a built in grilling area. You truly wont find something like this again!
Location
State TX
County Harris
Community Community Pool
Area Aldine Area
Interior
Interior Features Breakfast Bar, Pots & Pan Drawers, Pantry, Tub Shower
Heating Central, Gas
Cooling Central Air, Electric
Flooring Engineered Hardwood, Terrazzo, Tile, Wood
Fireplaces Number 1
Fireplaces Type Gas Log
Fireplace Yes
Appliance Convection Oven, Dishwasher, Electric Cooktop, Disposal, Gas Oven, Microwave, Refrigerator
Laundry Washer Hookup, Electric Dryer Hookup
Exterior
Exterior Feature Fence, Sprinkler/Irrigation
Parking Features Detached, Garage
Garage Spaces 2.0
Fence Back Yard
Pool Gunite, Heated, In Ground, Pool/Spa Combo, Association
Community Features Community Pool
Amenities Available Pool
Water Access Desc Public
Roof Type Composition
Private Pool Yes
Building
Lot Description Corner Lot, Subdivision
Faces East
Story 1
Entry Level One
Foundation Slab
Sewer Public Sewer
Water Public
Architectural Style Contemporary/Modern
Level or Stories One
New Construction No
Schools
Elementary Schools Dunn Elementary School (Aldine)
Middle Schools Lewis Middle School
High Schools Nimitz High School (Aldine)
School District 1 - Aldine
Others
HOA Name Inverness Forest Civic Club Assoc
Tax ID 102-149-000-0010
Security Features Smoke Detector(s)
Acceptable Financing Cash, Conventional, FHA, VA Loan
Listing Terms Cash, Conventional, FHA, VA Loan
Read Less Info
Want to know what your home might be worth? Contact us for a FREE valuation!

Our team is ready to help you sell your home for the highest possible price ASAP

Bought with RE/MAX Universal






