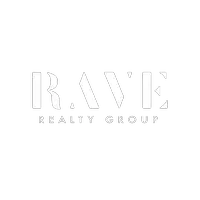$285,000
$280,000
1.8%For more information regarding the value of a property, please contact us for a free consultation.
3 Beds
3 Baths
1,568 SqFt
SOLD DATE : 03/10/2025
Key Details
Sold Price $285,000
Property Type Townhouse
Sub Type Townhouse
Listing Status Sold
Purchase Type For Sale
Square Footage 1,568 sqft
Price per Sqft $181
Subdivision Cinco Ranch West
MLS Listing ID 3110047
Sold Date 03/10/25
Style Traditional
Bedrooms 3
Full Baths 2
Half Baths 1
HOA Fees $190/mo
HOA Y/N No
Year Built 2006
Annual Tax Amount $6,688
Tax Year 2024
Property Sub-Type Townhouse
Property Description
Welcome to 5635 Stonecloud Lane in the prestigious Cinco Ranch community! This charming two-story home features 2 bedrooms, 2.5 baths, and spacious multi-level living. The gourmet kitchen boasts easy-care countertops, high-end appliances, and a large pantry—perfect for entertaining. The expansive living area offers ample space for family and guests. The primary suite includes a generous bedroom, a large walk-in closet, and an ensuite bath with a soaking tub, separate shower, dual sinks, and abundant storage—a perfect retreat after a long day. The secondary bedroom and bath are equally spacious and inviting. Ideally located within walking distance to top-rated Katy ISD elementary and junior high schools, this home provides both comfort and convenience. Roof (2019) and HVAC (2021) installed. Don't miss this incredible opportunity—schedule your private showing today!
Location
State TX
County Fort Bend
Community Community Pool
Area 36
Interior
Interior Features Double Vanity, Entrance Foyer, Kitchen/Family Room Combo, Laminate Counters, Bath in Primary Bedroom, Soaking Tub, Separate Shower, Tub Shower, Walk-In Pantry, Window Treatments, Ceiling Fan(s), Programmable Thermostat
Heating Central, Gas
Cooling Central Air, Electric
Flooring Carpet, Tile
Fireplace No
Appliance Dishwasher, Electric Oven, Electric Range, Free-Standing Range, Disposal, Microwave
Laundry Electric Dryer Hookup
Exterior
Exterior Feature Deck, Fence, Patio, Private Yard
Parking Features Attached, Garage
Garage Spaces 2.0
Community Features Community Pool
Amenities Available Clubhouse, Picnic Area, Playground, Park, Tennis Court(s)
Water Access Desc Public
Roof Type Composition
Porch Deck, Patio
Private Pool No
Building
Lot Description Pond on Lot
Story 2
Entry Level Two
Foundation Slab
Sewer Public Sewer
Water Public
Architectural Style Traditional
Level or Stories Two
New Construction No
Schools
Elementary Schools Griffin Elementary School (Katy)
Middle Schools Beckendorff Junior High School
High Schools Seven Lakes High School
School District 30 - Katy
Others
HOA Name Newmark
HOA Fee Include Insurance,Maintenance Grounds,Maintenance Structure
Tax ID 2290-29-001-0140-914
Security Features Prewired,Smoke Detector(s)
Acceptable Financing Cash, Conventional, FHA, Investor Financing
Listing Terms Cash, Conventional, FHA, Investor Financing
Read Less Info
Want to know what your home might be worth? Contact us for a FREE valuation!

Our team is ready to help you sell your home for the highest possible price ASAP

Bought with Keller Williams Signature






