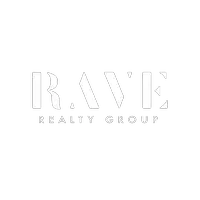$185,000
For more information regarding the value of a property, please contact us for a free consultation.
3 Beds
2 Baths
1,678 SqFt
SOLD DATE : 05/07/2024
Key Details
Property Type Single Family Home
Listing Status Sold
Purchase Type For Sale
Square Footage 1,678 sqft
Price per Sqft $119
Subdivision Hidden Valley
MLS Listing ID 9558721
Sold Date 05/07/24
Style Ranch,Traditional
Bedrooms 3
Full Baths 2
Year Built 1964
Annual Tax Amount $4,124
Tax Year 2023
Lot Size 6,851 Sqft
Acres 0.1573
Property Description
Hidden treasure! See this charming brick rancher tucked away in the Hidden Valley neighborhood just a hop, skip and jump from both business meccas Downtown Houston and The Woodlands as well as Bush IAH. Ready for a new vision, this spacious home brings good sized rooms, an enormous kitchen and 2 living areas. HVAC, dishwasher, electric oven and cooktop are built-in while there is a separate gas range with 4 burners and a gas oven. You can choose which you want - or enjoy both! The extra deep 2 car garage also has a workshop. Wonderfully large back patio overlooks big backyard with plenty of space for gardens, a play area and a pool. Never flooded. This is one of those opportunities you do not want to miss - call and make an appointment today!
Location
State TX
County Harris
Area Northwest Houston
Rooms
Bedroom Description All Bedrooms Down
Other Rooms Breakfast Room, Den, Formal Dining, Formal Living, Utility Room in Garage
Master Bathroom Primary Bath: Shower Only, Secondary Bath(s): Tub/Shower Combo
Interior
Heating Central Gas
Cooling Central Electric
Flooring Carpet, Laminate, Tile
Exterior
Exterior Feature Back Yard Fenced, Patio/Deck, Porch
Parking Features Attached Garage
Garage Spaces 2.0
Garage Description Workshop
Roof Type Composition
Street Surface Concrete,Curbs,Gutters
Private Pool No
Building
Lot Description Subdivision Lot
Faces North
Story 1
Foundation Slab
Lot Size Range 0 Up To 1/4 Acre
Sewer Public Sewer
Water Public Water
Structure Type Brick,Wood
New Construction No
Schools
Elementary Schools Goodman Elementary School (Aldine)
Middle Schools Stovall Middle School
High Schools Aldine High School
School District 1 - Aldine
Others
Senior Community No
Restrictions Deed Restrictions
Tax ID 092-196-000-0172
Ownership Full Ownership
Energy Description Attic Vents,North/South Exposure
Acceptable Financing Cash Sale, Investor
Tax Rate 2.1982
Disclosures No Disclosures
Listing Terms Cash Sale, Investor
Financing Cash Sale,Investor
Special Listing Condition No Disclosures
Read Less Info
Want to know what your home might be worth? Contact us for a FREE valuation!

Our team is ready to help you sell your home for the highest possible price ASAP

Bought with Blue Willow Properties






