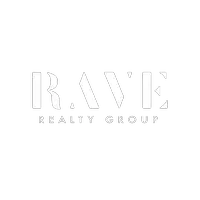$1,799,000
For more information regarding the value of a property, please contact us for a free consultation.
5 Beds
5.1 Baths
6,062 SqFt
SOLD DATE : 04/15/2024
Key Details
Property Type Single Family Home
Listing Status Sold
Purchase Type For Sale
Square Footage 6,062 sqft
Price per Sqft $280
Subdivision Wdlnds Village Indian Sprg
MLS Listing ID 49863832
Sold Date 04/15/24
Style Contemporary/Modern,Traditional
Bedrooms 5
Full Baths 5
Half Baths 1
HOA Fees $208/ann
HOA Y/N 1
Year Built 2015
Lot Size 0.473 Acres
Property Description
Beautiful oversized home with wonderful views of the George Mitchell Nature Preserve. This comfortable, well maintained, spacious and beautiful 2 story home offers 5 bedrooms and 5 and a half bathrooms. Its beautiful floor plan offers spacious kitchen, dining room, great room, bar and breakfast room. It has a raised study with a half bathroom, a small closet for coats, pantry and butler's pantry, utility room and mud room inside the house. On the first story you will find a lovely guest room and a golf simulator!!! The main room, located downstairs, offers ample space, has a full bathroom with double sinks and access to a gym/nursery and a giant closet. Beautiful veranda with dishwasher and with an amazing view.
The second floor offers 3 rooms, each one with a full bathroom and closet, spacious game room and attic space.
Do not wait any longer to live a luxurious, comfortable and fun life in this beautiful and great located home.
Location
State TX
County Montgomery
Area The Woodlands
Rooms
Bedroom Description 2 Bedrooms Down,Primary Bed - 1st Floor,Walk-In Closet
Other Rooms 1 Living Area, Breakfast Room, Formal Dining, Gameroom Up, Guest Suite, Media, Utility Room in House
Master Bathroom Primary Bath: Double Sinks, Primary Bath: Separate Shower
Kitchen Island w/o Cooktop, Kitchen open to Family Room, Pantry, Walk-in Pantry
Interior
Interior Features Balcony, Formal Entry/Foyer, Wet Bar
Heating Central Gas
Cooling Central Electric
Flooring Carpet, Tile
Exterior
Exterior Feature Back Green Space, Back Yard, Back Yard Fenced, Controlled Subdivision Access, Covered Patio/Deck, Fully Fenced, Outdoor Kitchen, Porch, Spa/Hot Tub
Parking Features Oversized Garage, Tandem
Garage Spaces 3.0
Pool In Ground
Roof Type Composition
Private Pool Yes
Building
Lot Description Cleared, Greenbelt, Subdivision Lot
Story 2
Foundation Pier & Beam
Lot Size Range 1/4 Up to 1/2 Acre
Sewer Public Sewer
Water Water District
Structure Type Brick,Stucco,Wood
New Construction No
Schools
Elementary Schools Glen Loch Elementary School
Middle Schools Mccullough Junior High School
High Schools The Woodlands High School
School District 11 - Conroe
Others
HOA Fee Include Limited Access Gates,Other
Senior Community No
Restrictions Deed Restrictions
Tax ID 9715-31-03600
Ownership Full Ownership
Acceptable Financing Cash Sale, Conventional
Disclosures Mud, Sellers Disclosure
Listing Terms Cash Sale, Conventional
Financing Cash Sale,Conventional
Special Listing Condition Mud, Sellers Disclosure
Read Less Info
Want to know what your home might be worth? Contact us for a FREE valuation!

Our team is ready to help you sell your home for the highest possible price ASAP

Bought with RE/MAX Integrity






