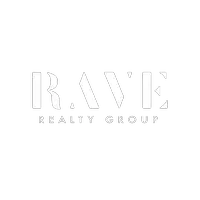$447,500
$464,999
3.8%For more information regarding the value of a property, please contact us for a free consultation.
4 Beds
3 Baths
2,698 SqFt
SOLD DATE : 11/09/2022
Key Details
Sold Price $447,500
Property Type Single Family Home
Sub Type Detached
Listing Status Sold
Purchase Type For Sale
Square Footage 2,698 sqft
Price per Sqft $165
Subdivision Wdlnds Village Cochrans Cr 32
MLS Listing ID 22885777
Sold Date 11/09/22
Style Traditional
Bedrooms 4
Full Baths 2
Half Baths 1
HOA Y/N No
Year Built 1994
Annual Tax Amount $7,199
Tax Year 2021
Lot Size 7,583 Sqft
Acres 0.1741
Property Sub-Type Detached
Property Description
Fabulous 4 bed/2.5 bath home in the heart of The Woodlands.Centrally located in Cochran's Crossing within short distance to schools and popular attractions in The Woodlands.Recent waterproof vinyl flooring added to family room,dining,and formal living room.Updated kitchen with abundant cabinet space,deep stainless sink,and SS microwave/oven.Enjoy the garden window at the kitchen sink.Family room boasts traditional fireplace and plantation shutters.Generous sized primary suite with updated primary bath,seamless spacious shower,and jacuzzi tub.Need closet space...this primary bedroom has it!Exceptional outdoor living with the covered patio and outdoor kitchen.Relax and unwind in the Manhatten Platinum Thermospa next to the covered patio.Upstairs is a welcoming game room with window seat,3 more bedrooms,and an updated double sink bathroom with enclosed shower.This 2 car garage has a 5' extention.See attached list for various updates.Schedule a showing today!
Location
State TX
County Montgomery
Community Community Pool, Curbs
Area The Woodlands
Interior
Interior Features Breakfast Bar, Crown Molding, Double Vanity, Jetted Tub, Kitchen Island, Kitchen/Family Room Combo, Separate Shower, Ceiling Fan(s)
Heating Central, Gas
Cooling Central Air, Electric
Flooring Carpet, Plank, Tile, Vinyl
Fireplaces Number 1
Fireplaces Type Gas, Gas Log
Fireplace Yes
Appliance Dishwasher, Electric Cooktop, Electric Oven, Disposal, Microwave
Exterior
Exterior Feature Covered Patio, Fully Fenced, Hot Tub/Spa, Outdoor Kitchen, Patio
Parking Features Garage, Garage Door Opener, Oversized
Garage Spaces 2.0
Community Features Community Pool, Curbs
Water Access Desc Public
Roof Type Composition
Porch Covered, Deck, Patio
Private Pool No
Building
Lot Description Subdivision
Faces East
Story 2
Entry Level Two
Foundation Slab
Builder Name David Weekley
Sewer Public Sewer
Water Public
Architectural Style Traditional
Level or Stories Two
New Construction No
Schools
Elementary Schools Powell Elementary School (Conroe)
Middle Schools Mccullough Junior High School
High Schools The Woodlands High School
School District 11 - Conroe
Others
Tax ID 9722-32-00900
Ownership Full Ownership
Acceptable Financing Cash, Conventional, FHA, VA Loan
Listing Terms Cash, Conventional, FHA, VA Loan
Read Less Info
Want to know what your home might be worth? Contact us for a FREE valuation!

Our team is ready to help you sell your home for the highest possible price ASAP

Bought with Compass RE Texas, LLC






