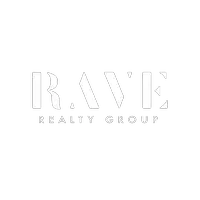
2 Beds
2 Baths
1,245 SqFt
2 Beds
2 Baths
1,245 SqFt
Key Details
Property Type Vacant Land
Listing Status Active
Purchase Type For Sale
Square Footage 1,245 sqft
Price per Sqft $312
Subdivision Na
MLS Listing ID 11990241
Style Traditional
Bedrooms 2
Full Baths 2
HOA Y/N No
Year Built 1947
Annual Tax Amount $42
Tax Year 2024
Lot Size 25.000 Acres
Acres 25.0
Property Description
Location
State TX
County Leon
Area Centerville/Leona Area
Interior
Interior Features Breakfast Bar, Self-closing Cabinet Doors, Self-closing Drawers, Ceiling Fan(s), Kitchen/Dining Combo
Heating Other, Window Unit, Zoned
Cooling Other, Zoned, Window Unit(s)
Flooring Laminate
Fireplaces Number 1
Fireplaces Type Wood Burning
Fireplace Yes
Appliance Double Oven, Gas Cooktop, Gas Oven, Microwave, Refrigerator
Exterior
Parking Features Detached Carport, Driveway, Electric Gate, None, Workshop in Garage
Carport Spaces 1
Fence Cross Fenced, Fenced
Water Access Desc Public,Well
Private Pool No
Building
Lot Description Cleared, Wooded, Hardwood Trees, Level, Mobile Home Allowed, Pasture, Rolling Slope, Sloped
Dwelling Type House
Story 1
Entry Level One
Foundation Slab
Sewer Public Sewer, Septic Tank
Water Public, Well
Architectural Style Traditional
Level or Stories One
Additional Building Barn(s), Shed(s)
New Construction No
Schools
Elementary Schools Buffalo Elementary School
Middle Schools Buffalo Junior High School
High Schools Buffalo High School
School District 194 - Buffalo
Others
Tax ID 620143
Security Features Security Gate,Smoke Detector(s)
Acceptable Financing Cash, Conventional, Investor Financing
Listing Terms Cash, Conventional, Investor Financing
Special Listing Condition None







