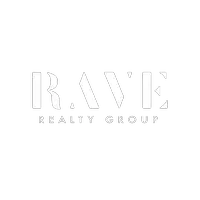
5 Beds
4 Baths
4,593 SqFt
5 Beds
4 Baths
4,593 SqFt
Key Details
Property Type Single Family Home
Sub Type Detached
Listing Status Active
Purchase Type For Sale
Square Footage 4,593 sqft
Price per Sqft $277
Subdivision Woodforest 93
MLS Listing ID 47327907
Style Contemporary/Modern
Bedrooms 5
Full Baths 3
Half Baths 1
HOA Fees $116/ann
HOA Y/N Yes
Year Built 2020
Annual Tax Amount $18,550
Tax Year 2024
Lot Size 10,863 Sqft
Acres 0.2494
Property Sub-Type Detached
Property Description
Location
State TX
County Montgomery
Community Community Pool, Masterplannedcommunity, Curbs, Golf, Gutter(S)
Area Conroe Southwest
Interior
Interior Features Double Vanity, Entrance Foyer, Granite Counters, High Ceilings, Kitchen/Family Room Combo, Bath in Primary Bedroom, Pantry, Soaking Tub, Separate Shower, Tub Shower, Vanity, Walk-In Pantry, Window Treatments, Ceiling Fan(s), Programmable Thermostat
Heating Central, Electric
Cooling Central Air, Electric
Flooring Carpet, Engineered Hardwood, Tile
Fireplaces Number 1
Fireplaces Type Decorative
Fireplace Yes
Appliance Dishwasher, Gas Cooktop, Disposal, Microwave, Oven, ENERGY STAR Qualified Appliances, Water Softener Owned
Laundry Washer Hookup, Electric Dryer Hookup, Gas Dryer Hookup
Exterior
Exterior Feature Covered Patio, Deck, Fully Fenced, Fence, Sprinkler/Irrigation, Outdoor Kitchen, Patio, Private Yard
Parking Features Attached, Driveway, Garage, Garage Door Opener, Tandem
Garage Spaces 3.0
Fence Back Yard
Pool In Ground, Association
Community Features Community Pool, MasterPlannedCommunity, Curbs, Golf, Gutter(s)
Amenities Available Clubhouse, Fitness Center, Golf Course, Pool, Security, Tennis Court(s), Trail(s)
Water Access Desc Public
Roof Type Composition
Porch Covered, Deck, Patio
Private Pool Yes
Building
Lot Description Near Golf Course, On Golf Course, Subdivision
Story 2
Entry Level Two
Foundation Slab
Builder Name DARLING HOMES
Sewer Public Sewer
Water Public
Architectural Style Contemporary/Modern
Level or Stories Two
New Construction No
Schools
Elementary Schools Lone Star Elementary School (Montgomery)
Middle Schools Oak Hill Junior High School
High Schools Lake Creek High School
School District 37 - Montgomery
Others
HOA Name FIRST RESIDENTIAL
HOA Fee Include Clubhouse,Common Areas,Recreation Facilities
Tax ID 9652-93-00400
Ownership Full Ownership
Security Features Security System Owned,Smoke Detector(s)
Acceptable Financing Cash, Conventional, FHA, VA Loan
Listing Terms Cash, Conventional, FHA, VA Loan







