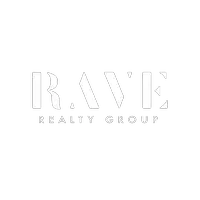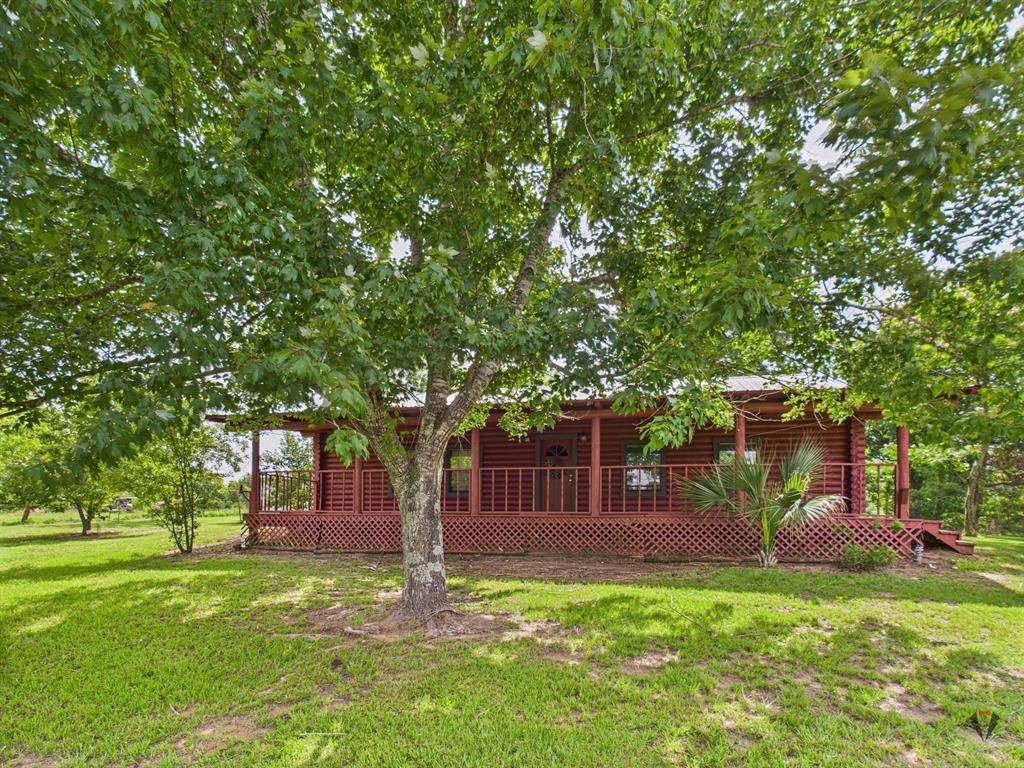2 Beds
2 Baths
1,614 SqFt
2 Beds
2 Baths
1,614 SqFt
Key Details
Property Type Single Family Home, Manufactured Home
Sub Type Log Cabin
Listing Status Active
Purchase Type For Sale
Square Footage 1,614 sqft
Price per Sqft $246
Subdivision Samuel Jefferies Surv A-213
MLS Listing ID 475739
Style Ranch
Bedrooms 2
Full Baths 2
Year Built 2000
Annual Tax Amount $2,287
Tax Year 2024
Lot Size 28.136 Acres
Acres 28.136
Property Sub-Type Log Cabin
Property Description
Location
State TX
County Marion
Rooms
Bedroom Description 2 Bedrooms Down,All Bedrooms Down,En-Suite Bath,Primary Bed - 1st Floor
Other Rooms 1 Living Area, Kitchen/Dining Combo, Utility Room in House
Master Bathroom Primary Bath: Tub/Shower Combo, Secondary Bath(s): Tub/Shower Combo
Den/Bedroom Plus 2
Kitchen Pantry
Interior
Interior Features Refrigerator Included, Window Coverings
Heating Central Electric
Cooling Central Electric
Flooring Carpet, Tile, Vinyl
Exterior
Improvements Cross Fenced,Fenced,Pastures,Storage Shed
Private Pool No
Building
Lot Description Cleared, Wooded
Story 1
Foundation Slab
Lot Size Range 20 Up to 50 Acres
Sewer Septic Tank
Water Public Water, Well
New Construction No
Schools
Elementary Schools Jefferson Elementary School (Jefferson)
Middle Schools Jefferson Junior High School
High Schools Jefferson High School (Jefferson)
School District 627 - Jefferson
Others
Senior Community No
Restrictions Horses Allowed,Mobile Home Allowed,No Restrictions
Tax ID 4171
Energy Description Ceiling Fans
Acceptable Financing Cash Sale, Conventional
Tax Rate 1.3489
Disclosures Owner/Agent, Sellers Disclosure
Listing Terms Cash Sale, Conventional
Financing Cash Sale,Conventional
Special Listing Condition Owner/Agent, Sellers Disclosure







