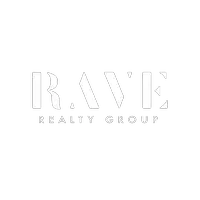3 Beds
2.1 Baths
1,508 SqFt
3 Beds
2.1 Baths
1,508 SqFt
Key Details
Property Type Condo, Townhouse, Other Rentals
Sub Type Townhouse Condominium
Listing Status Active
Purchase Type For Rent
Square Footage 1,508 sqft
Subdivision Yocum Gardens
MLS Listing ID 80993613
Style Contemporary/Modern
Bedrooms 3
Full Baths 2
Half Baths 1
Rental Info Long Term,One Year
Year Built 2024
Available Date 2025-06-04
Lot Size 1,720 Sqft
Acres 0.0395
Property Sub-Type Townhouse Condominium
Property Description
This floor plan has 3 bedrooms, 2 and 1/2 bathrooms, 2 car garage with controlled access.This floor plan also has a balcony right off the family room for your enjoyment.Beautiful layout with open concept, perfect for entertaining, has high ceilings with recess lighting. All laminate flooring throughout, stairs have natural stained wood for easy maintenance. Kitchen is overlooking the family room and dining area, has all new stainless steel appliances, washer, dryer and refrigerator included. Beautiful granite counter tops with lots of counter space for extra sitting.All three bedrooms are up, two full bathrooms with walk in glass shower door, double sink vanity in master bathroom, all bedrooms include remote controlled ceiling fans.There are 2 guest parking spaces for residents to share.Security cameras have been installed as you enter this gated community.
Location
State TX
County Harris
Area Spring Branch
Rooms
Bedroom Description All Bedrooms Up
Other Rooms 1 Living Area, Breakfast Room, Family Room, Kitchen/Dining Combo, Living Area - 2nd Floor, Living/Dining Combo, Utility Room in House
Master Bathroom Half Bath, Primary Bath: Double Sinks, Primary Bath: Separate Shower, Secondary Bath(s): Separate Shower
Kitchen Breakfast Bar, Kitchen open to Family Room
Interior
Interior Features Dryer Included, Fire/Smoke Alarm, Refrigerator Included, Washer Included
Heating Central Gas
Cooling Central Electric
Flooring Laminate, Wood
Appliance Dryer Included, Refrigerator, Stacked, Washer Included
Exterior
Parking Features Attached Garage
Garage Spaces 2.0
Garage Description Auto Garage Door Opener
Private Pool No
Building
Lot Description Court Yard
Story 3
Sewer Public Sewer
Water Public Water
New Construction Yes
Schools
Elementary Schools Edgewood Elementary School (Spring Branch)
Middle Schools Landrum Middle School
High Schools Northbrook High School
School District 49 - Spring Branch
Others
Pets Allowed Not Allowed
Senior Community No
Restrictions Deed Restrictions
Tax ID 073-172-016-0001
Energy Description Ceiling Fans,Digital Program Thermostat,High-Efficiency HVAC
Disclosures No Disclosures
Special Listing Condition No Disclosures
Pets Allowed Not Allowed







