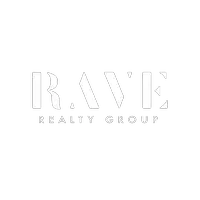3 Beds
2.1 Baths
2,195 SqFt
3 Beds
2.1 Baths
2,195 SqFt
Key Details
Property Type Condo, Townhouse
Sub Type Townhouse Condominium
Listing Status Active
Purchase Type For Rent
Square Footage 2,195 sqft
Subdivision Regatta Twnhms Sub 97
MLS Listing ID 72073138
Style Mediterranean
Bedrooms 3
Full Baths 2
Half Baths 1
Rental Info Short Term
Year Built 1997
Available Date 2020-05-16
Lot Size 3,290 Sqft
Acres 0.0755
Property Sub-Type Townhouse Condominium
Property Description
MARINAS FROM ALL WINDOWS! WALK TO RESTAURANTS / POOL / MARINA. JUST REMODELED ALL BATHROOMS, ADDED PLANTATION SHUTTERS, NEW LINENS. READY FOR OCCUPANCY MAY 15 - October 30+.
Location
State TX
County Galveston
Area League City
Rooms
Bedroom Description All Bedrooms Up,En-Suite Bath
Other Rooms Breakfast Room, Family Room, Formal Dining, Home Office/Study
Master Bathroom Primary Bath: Double Sinks, Primary Bath: Separate Shower, Vanity Area
Den/Bedroom Plus 3
Kitchen Breakfast Bar, Pantry
Interior
Interior Features Balcony, Crown Molding, Dryer Included, Fire/Smoke Alarm, Formal Entry/Foyer, High Ceiling, Refrigerator Included, Washer Included, Window Coverings
Heating Central Electric, Zoned
Cooling Central Electric, Zoned
Fireplaces Number 1
Fireplaces Type Gas Connections, Gaslog Fireplace
Appliance Dryer Included, Full Size, Refrigerator, Washer Included
Exterior
Exterior Feature Balcony, Patio/Deck, Satellite Dish, Screens
Parking Features Attached Garage
Garage Spaces 2.0
Utilities Available Gas, Pool Maintenance, Trash Pickup, Water/Sewer, Yard Maintenance
Waterfront Description Lake View
Street Surface Concrete,Curbs
Private Pool No
Building
Lot Description Corner, Water View
Story 2
Entry Level Levels 1 and 2
Lot Size Range 0 Up To 1/4 Acre
Sewer Public Sewer
Water Public Water
New Construction No
Schools
Elementary Schools Stewart Elementary School (Clear Creek)
Middle Schools Bayside Intermediate School
High Schools Clear Falls High School
School District 9 - Clear Creek
Others
Pets Allowed Case By Case Basis
Senior Community No
Restrictions Deed Restrictions
Tax ID 6069-0000-0007-000
Energy Description Ceiling Fans,Digital Program Thermostat
Disclosures No Disclosures
Special Listing Condition No Disclosures
Pets Allowed Case By Case Basis
Virtual Tour https://www.tourfactory.com/2860260







