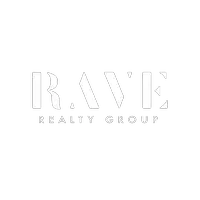3 Beds
2 Baths
1,978 SqFt
3 Beds
2 Baths
1,978 SqFt
OPEN HOUSE
Sat Apr 26, 2:30pm - 5:30pm
Key Details
Property Type Single Family Home
Listing Status Active
Purchase Type For Sale
Square Footage 1,978 sqft
Price per Sqft $160
Subdivision Raintree Village Sec 05
MLS Listing ID 7129533
Style Traditional
Bedrooms 3
Full Baths 2
HOA Fees $660/ann
HOA Y/N 1
Year Built 2003
Annual Tax Amount $6,592
Tax Year 2024
Lot Size 8,950 Sqft
Acres 0.2055
Property Description
CALL today and ask about the SPECIAL FINANCING AVAILABLE.
Location
State TX
County Harris
Area Katy - North
Rooms
Bedroom Description Split Plan,Walk-In Closet
Other Rooms Breakfast Room, Family Room, Formal Dining, Formal Living, Utility Room in House
Master Bathroom Primary Bath: Double Sinks, Primary Bath: Tub/Shower Combo, Secondary Bath(s): Shower Only
Kitchen Breakfast Bar, Island w/o Cooktop, Kitchen open to Family Room
Interior
Interior Features Dryer Included, Refrigerator Included, Washer Included
Heating Central Gas
Cooling Central Electric
Flooring Engineered Wood, Tile, Vinyl Plank
Fireplaces Number 1
Exterior
Exterior Feature Back Yard, Covered Patio/Deck
Parking Features Attached Garage
Garage Spaces 2.0
Roof Type Composition
Private Pool No
Building
Lot Description Subdivision Lot
Dwelling Type Free Standing
Story 1
Foundation Slab
Lot Size Range 0 Up To 1/4 Acre
Water Water District
Structure Type Brick,Vinyl
New Construction No
Schools
Elementary Schools Franz Elementary School
Middle Schools Mcdonald Junior High School
High Schools Morton Ranch High School
School District 30 - Katy
Others
HOA Fee Include Recreational Facilities
Senior Community No
Restrictions Deed Restrictions
Tax ID 124-111-003-0034
Ownership Full Ownership
Energy Description Ceiling Fans
Acceptable Financing Assumable 1st Lien, Cash Sale, Conventional, FHA, VA
Tax Rate 2.2454
Disclosures Mud, Sellers Disclosure
Listing Terms Assumable 1st Lien, Cash Sale, Conventional, FHA, VA
Financing Assumable 1st Lien,Cash Sale,Conventional,FHA,VA
Special Listing Condition Mud, Sellers Disclosure







