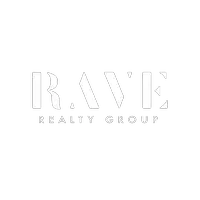3 Beds
2 Baths
1,195 SqFt
3 Beds
2 Baths
1,195 SqFt
OPEN HOUSE
Sat Apr 26, 12:00pm - 2:00pm
Key Details
Property Type Single Family Home
Listing Status Active
Purchase Type For Sale
Square Footage 1,195 sqft
Price per Sqft $192
Subdivision Brenwood Trails Sec 01
MLS Listing ID 29386821
Style Traditional
Bedrooms 3
Full Baths 2
HOA Fees $415/ann
HOA Y/N 1
Year Built 2010
Annual Tax Amount $4,895
Tax Year 2024
Lot Size 5,150 Sqft
Acres 0.1182
Property Description
Step inside to an open-concept living space ideal for entertaining or everyday living. You'll find beautiful tile flooring in the main areas and brand-new carpet in the bedrooms. The kitchen comes fully equipped with refrigerator, washer, and dryer included for a seamless move-in.
Enjoy the outdoors with a large backyard, perfect for gatherings, gardening, or play. The outdoor space offers a relaxing retreat, and the oversized two-car garage with extended driveway provides ample parking and storage.
Located in a desirable Katy neighborhood with easy access to shopping, dining, and major roadways. Don't miss your chance—schedule your showing today!
Location
State TX
County Harris
Area Bear Creek South
Rooms
Bedroom Description En-Suite Bath,Walk-In Closet
Other Rooms 1 Living Area, Breakfast Room
Interior
Interior Features Dryer Included, High Ceiling, Refrigerator Included, Washer Included
Heating Central Gas
Cooling Central Electric
Flooring Carpet, Tile
Exterior
Exterior Feature Back Yard, Back Yard Fenced, Fully Fenced
Parking Features Attached Garage
Garage Spaces 2.0
Roof Type Composition
Street Surface Concrete
Private Pool No
Building
Lot Description Subdivision Lot
Dwelling Type Free Standing
Story 1
Foundation Slab
Lot Size Range 0 Up To 1/4 Acre
Water Water District
Structure Type Brick,Wood
New Construction No
Schools
Elementary Schools Mcfee Elementary School
Middle Schools Thornton Middle School (Cy-Fair)
High Schools Cypress Lakes High School
School District 13 - Cypress-Fairbanks
Others
Senior Community No
Restrictions Deed Restrictions
Tax ID 128-222-005-0138
Energy Description Ceiling Fans
Tax Rate 2.2922
Disclosures Mud, Sellers Disclosure
Special Listing Condition Mud, Sellers Disclosure







