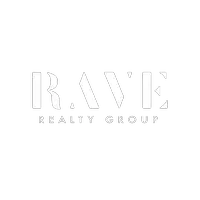3 Beds
2.1 Baths
1,595 SqFt
3 Beds
2.1 Baths
1,595 SqFt
Key Details
Property Type Multi-Family
Sub Type Multi-Family
Listing Status Active
Purchase Type For Rent
Square Footage 1,595 sqft
Subdivision Forest West Sec 01
MLS Listing ID 88480835
Style Traditional
Bedrooms 3
Full Baths 2
Half Baths 1
Rental Info Long Term,One Year
Year Built 1968
Available Date 2025-05-23
Lot Size 8,510 Sqft
Acres 0.1954
Property Sub-Type Multi-Family
Property Description
Location
State TX
County Harris
Area Oak Forest West Area
Rooms
Bedroom Description All Bedrooms Up,En-Suite Bath,Primary Bed - 2nd Floor,Walk-In Closet
Other Rooms Breakfast Room, Family Room, Formal Dining, Living Area - 1st Floor, Utility Room in House
Master Bathroom Half Bath, Primary Bath: Soaking Tub, Primary Bath: Tub/Shower Combo, Secondary Bath(s): Soaking Tub, Secondary Bath(s): Tub/Shower Combo, Vanity Area
Den/Bedroom Plus 3
Kitchen Pantry, Walk-in Pantry
Interior
Interior Features Fire/Smoke Alarm, Window Coverings
Heating Central Electric
Cooling Central Electric
Flooring Tile, Vinyl
Appliance Electric Dryer Connection
Exterior
Exterior Feature Back Yard, Partially Fenced, Patio/Deck
Carport Spaces 1
Garage Description Additional Parking
Utilities Available Yard Maintenance
Street Surface Concrete
Private Pool No
Building
Lot Description Subdivision Lot
Story 2
Sewer Public Sewer
Water Public Water
New Construction No
Schools
Elementary Schools Wainwright Elementary School
Middle Schools Clifton Middle School (Houston)
High Schools Scarborough High School
School District 27 - Houston
Others
Pets Allowed Not Allowed
Senior Community No
Restrictions Deed Restrictions
Tax ID 096-559-000-0025
Energy Description Ceiling Fans
Disclosures No Disclosures, Owner/Agent
Special Listing Condition No Disclosures, Owner/Agent
Pets Allowed Not Allowed







