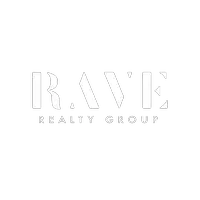4 Beds
4 Baths
3,533 SqFt
4 Beds
4 Baths
3,533 SqFt
OPEN HOUSE
Sat Apr 26, 12:00pm - 2:00pm
Key Details
Property Type Single Family Home
Listing Status Active
Purchase Type For Sale
Square Footage 3,533 sqft
Price per Sqft $192
Subdivision Woodtrace
MLS Listing ID 51485794
Style Contemporary/Modern
Bedrooms 4
Full Baths 4
HOA Fees $1,200/ann
HOA Y/N 1
Year Built 2021
Annual Tax Amount $16,426
Tax Year 2024
Lot Size 9,100 Sqft
Acres 0.2089
Property Description
Step inside to discover an expansive open-concept layout featuring a gourmet kitchen with top-of-the-line appliances, oversized pantry, and a spacious island. The adjoining living area boasts high ceilings, wood beams and abundant natural light, creating a warm and inviting atmosphere. This home also features a home office, formal dining, and a secondary bedroom and full bathroom downstairs, perfect for young children or relatives! Upstairs you will find 2 large, oversized bedrooms, each with their own bathroom, and a game room. This home also features a 3-car garage, a large utility/mud room, and patio for enjoying evenings outside! Zoned to Tomball ISD, come see this house today!
Location
State TX
County Montgomery
Community Woodtrace
Area Tomball
Rooms
Bedroom Description 2 Bedrooms Down,Primary Bed - 1st Floor,Walk-In Closet
Other Rooms Family Room, Formal Dining, Gameroom Up, Home Office/Study, Living Area - 1st Floor, Utility Room in House
Master Bathroom Full Secondary Bathroom Down, Primary Bath: Double Sinks, Primary Bath: Separate Shower, Primary Bath: Soaking Tub, Vanity Area
Kitchen Breakfast Bar, Island w/o Cooktop, Kitchen open to Family Room, Pot Filler, Walk-in Pantry
Interior
Heating Central Gas
Cooling Central Electric
Fireplaces Number 1
Exterior
Parking Features Attached Garage
Garage Spaces 3.0
Roof Type Composition
Accessibility Manned Gate
Private Pool No
Building
Lot Description Subdivision Lot
Dwelling Type Free Standing
Story 2
Foundation Slab on Builders Pier
Lot Size Range 0 Up To 1/4 Acre
Builder Name Drees Custom Homes
Water Water District
Structure Type Stone,Stucco
New Construction No
Schools
Elementary Schools Decker Prairie Elementary School
Middle Schools Tomball Junior High School
High Schools Tomball High School
School District 53 - Tomball
Others
HOA Fee Include Clubhouse,Grounds,Limited Access Gates,On Site Guard,Recreational Facilities
Senior Community No
Restrictions Deed Restrictions
Tax ID 9594-12-01400
Ownership Full Ownership
Acceptable Financing Cash Sale, Conventional, FHA, Investor
Tax Rate 2.7665
Disclosures Mud, Sellers Disclosure
Listing Terms Cash Sale, Conventional, FHA, Investor
Financing Cash Sale,Conventional,FHA,Investor
Special Listing Condition Mud, Sellers Disclosure







