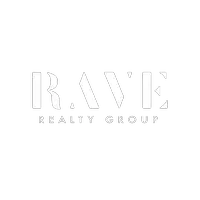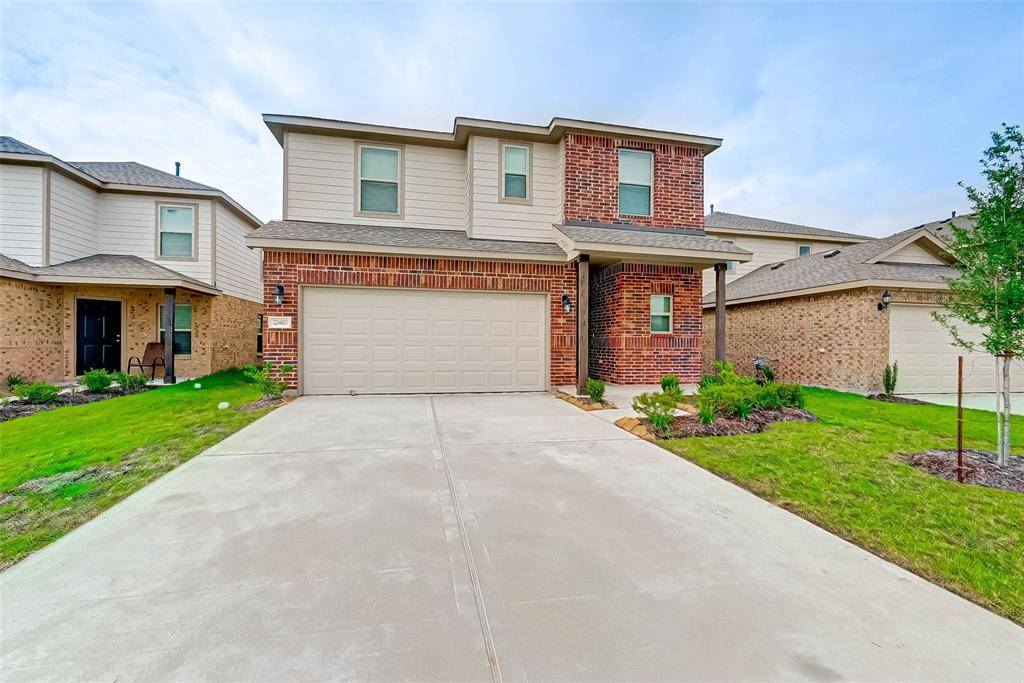4 Beds
2.1 Baths
2,411 SqFt
4 Beds
2.1 Baths
2,411 SqFt
Key Details
Property Type Single Family Home
Sub Type Single Family Detached
Listing Status Active
Purchase Type For Rent
Square Footage 2,411 sqft
Subdivision Katy Trls Sec 2
MLS Listing ID 74403941
Style Contemporary/Modern
Bedrooms 4
Full Baths 2
Half Baths 1
Rental Info Long Term,One Year
Year Built 2021
Available Date 2021-06-15
Lot Size 4,800 Sqft
Acres 0.1102
Property Sub-Type Single Family Detached
Property Description
Beautiful house for lease in the Katy Trails subdivision in Katy. 4 bedrooms with 2 and 1/2 baths, with a large game room and study. The entry foyer leads to a big family room, kitchen, and a half bath on the first floor. The kitchen and island have granite countertops with stainless steel appliances. There is also a large walk-in pantry and a breakfast area. The Master bedroom on the first floor has a big walk-in closet and a separate tub and shower. The second floor has a huge game room, a study, and 3 bedrooms with a full bath. Easy access to Grand Parkway 99, and local dining and shopping centers. Refrigerator, Washer & Dryer included.
Location
State TX
County Fort Bend
Area Katy - North
Rooms
Bedroom Description Primary Bed - 1st Floor,Walk-In Closet
Other Rooms 1 Living Area, Gameroom Up, Home Office/Study, Kitchen/Dining Combo, Living Area - 1st Floor, Utility Room in House
Master Bathroom Half Bath, Primary Bath: Double Sinks, Primary Bath: Separate Shower
Kitchen Breakfast Bar, Island w/o Cooktop, Kitchen open to Family Room, Pantry, Soft Closing Drawers, Walk-in Pantry
Interior
Interior Features Dryer Included, Washer Included
Heating Central Electric, Central Gas
Cooling Central Electric, Central Gas
Flooring Carpet, Laminate
Exterior
Exterior Feature Back Yard Fenced, Patio/Deck
Parking Features Attached Garage
Garage Spaces 2.0
Street Surface Concrete
Private Pool No
Building
Lot Description Subdivision Lot
Story 2
Water Water District
New Construction No
Schools
Elementary Schools Leonard Elementary School (Katy)
Middle Schools Stockdick Junior High School
High Schools Paetow High School
School District 30 - Katy
Others
Pets Allowed Not Allowed
Senior Community No
Restrictions Deed Restrictions
Tax ID NA
Disclosures Other Disclosures, Owner/Agent
Special Listing Condition Other Disclosures, Owner/Agent
Pets Allowed Not Allowed







